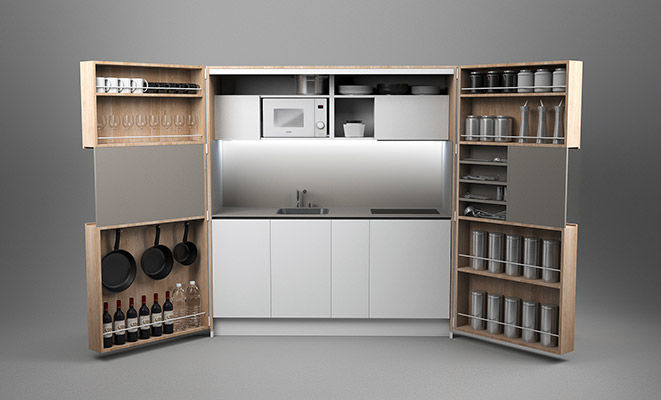
The Pop-up Kitchen
March 21, 2025
The idea for a kitchen that seemingly springs up just about in any room in urban apartments with just minor plumbing issues cannot just be a panacea for small apartment living but even style statements.
With populations across demographics and geographies increasingly becoming busier and apartments becoming smaller, the space occupied by a kitchen needs a fresh outlook and thought. There is clearly a need for a compact, easy to use and clean kitchen, which would be a time-saver, especially in apartments which are functional and not merely high-end luxurious. This requirement has given rise to the concept of pop-up kitchens because of the sheer scope of its applications.
In 1990, architect Darko Špiljarić founded the company INkea which was renamed to Dizzconcept in January 2016. His critically acclaimed design focuses primarily on innovation and retaining high standards in regards to ergonomics and ecology. By including a TV screen on the doors of the cabinet, this idea ensures a neat look that easily blends into the living room when not in use and offers a clean look when it unfolds to reveal a functional kitchen.
The compact design of the pop-up kitchen that Darko created has been accepted by users across age groups. Combined with a bigger refrigerator, it can also satisfy the needs of a smaller family. It takes only 1.6 sq mt of space to place this two-door cabinet with TV which opens up to a fully functional kitchen.
Offering maximum utility and space-saving, the pop-up kitchen by Dizzconcept occupies the space and shape of just like a small cabinet that turns into a fully functional kitchen. This makes it a very convenient option for small apartments and for those who appreciate clever use of space.


The inner details
On opening its doors, the cupboard-like unit converts into a ready-to-go kitchen equipped with all the necessary equipment. The internal area of these kitchen closets consists of a 71-inches long worktop that incorporates a sink, a faucet and a cooktop. Beneath the cooking area, the unit is integrated with dishwasher, waste disposal cabinet, base cabinet, built-in refrigerator, and shelves and drawers for storage. The area above the cooking surface features fully integrated hood, LED lighting and electricity sockets.
Separately, there is additional space for storing utensils and groceries of 73 x 32 x 77-inches. It occupies nearly 1.6-square meter area, which can save an average of 5-square meter space in a typical apartment. Therefore, the kitchen cabinet is idyllic for small living spaces and it comes in solid wood, colourful and customised finishing options.
Versatility with design sensibility
Besides saving space, the pop-up kitchen ensures better use of available space without compromising on interior design. With a comprehensive approach, the pop-up kitchen is increasingly being deployed in flats, offices, tourist apartments, guest houses, and bachelor pads. Since it is fully equipped and functions like a standard kitchen, it saves additional space of 5 sq mt.
The idea of a pop-up kitchen enables a new approach to conventional space design and possibilities in designing small spaces. One of its many advantages is its ability to be placed anywhere: against a wall, in a corner, in a niche or in the centre of space. The model is chosen depending on the width and depth of the niche. It is configured with a base unit and onset or inset doors.


Compact measurements
PIA BASE UNIT is 66 cm deep, and comes in two widths - 184 and 141 cm. Models NOVA, ALTA AND VISS L are 184 cm wide. Models PETITE, BOND AND VISS M are 141 cm wide. Each model can be mounted either with onset or inset doors. Onset doors are 15 cm deep doors which are mounted on top of the base unit.
Together with 66 cm of base unit depth, this kitchen is 82 cm deep in total. Inset doors are also 15 cm deep which enter the space of the base unit. This saves even more space and makes the kitchen 69 cm deep.
Types of Worktop
There are three types of worktops in these models that come with a 38 mm thick laminate board, 6 mm thick HPL compact laminate boards with black core, and 6 mm thick composite material called Kerrock board.
While selecting the worktop, the difference between handles on lower cabinets may be considered. The kitchen style offers various options. If selecting a 38 mm laminate board, the lower cabinets have visible inset aluminium handles. When selecting 6 mm HPL compact or Kerrock board, there is a metal profile under the worktop so the cabinets have no visible handles.
The worktop is sealed by an aluminium profile along the sides and back of the kitchen to avoid water penetration. When selecting Kerrock worktop, there is a possibility of covering the entire work area (worktop, sides and back) with the same material.
In terms of design, many subtle details are taken into considerations which make pop-up kitchens a high-end piece of furniture. A wide selection of predefined colours as well as custom-made combinations guarantees to match both existing as well as new spaces.
By blending the kitchen seamlessly into a compact space, the idea of a pop-up kitchen can take root and find a place in the space crunching, functional and smart ideas for urban interiors.















Related Articles

Advertisement

ADVERTISEMENT





















